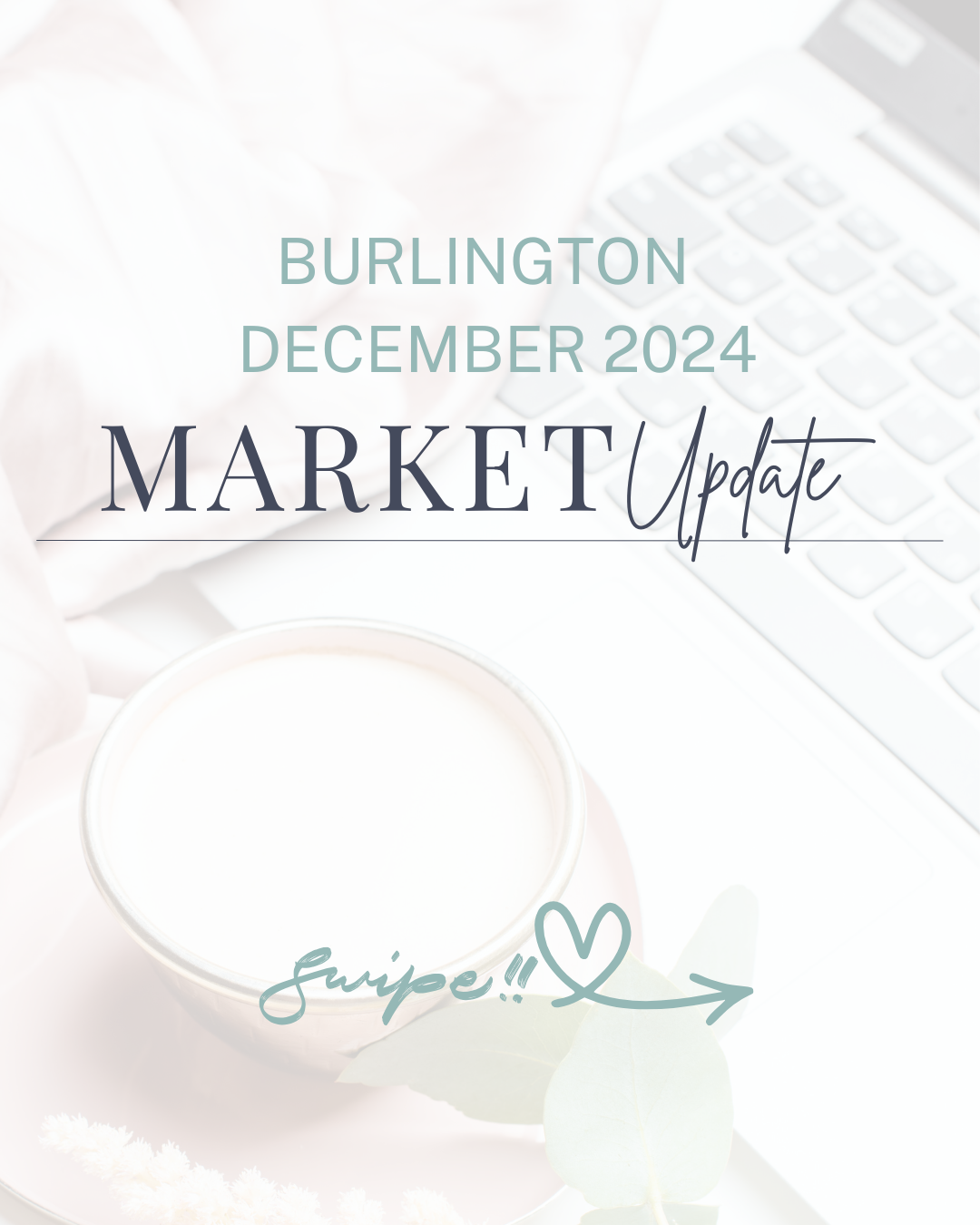I have listed a new property at 18 14 BRUCEDALE Avenue East in Hamilton. See details here
This beautifully renovated 3-bedroom, 4-bath end-unit townhome offers the perfect blend of style, space and low-maintenance living in a quiet small enclave of homes. Step inside and you’ll immediately appreciate the attention to detail throughout. Completely renovated from top to bottom, this home features all the finishes and design choices you love. The updated kitchen is loaded with cupboard space and showcases quartz countertops and stainless steel appliances. The main floor offers updated flooring, pot lights, and an ideal layout that flows seamlessly from the large family room with a newer bay window to the dining area highlighted by elegant wall mouldings, a stunning light fixture, and a walkout to your private backyard.Upstairs, natural light fills the home thanks to an extra side window exclusive to an end unit. The spacious primary bedroom features an oversized window and a beautifully updated ensuite with a walk-in shower and double sinks. Two additional bedrooms offer flexibility, one even includes a charming balcony overlooking the backyard. The main bathroom on this level has also been stylishly updated.The finished lower level adds even more living space with updated flooring and a 3-piece bathroom, perfect for all of your growing needs. The true standout is the private backyard, a rare find for a townhome. With no neighbours beside or behind, this end unit offers an extra-wide yard surrounded by mature trees, providing a greater sense of privacy and openness, ideal for relaxing, entertaining, or letting kids play freely. Enjoy easy, maintenance-free living with snow removal and exterior upkeep are all taken care of for you. Located close to parks, schools, trails, shopping, and transit, this home provides convenient access to everything the Hamilton Mountain has to offer, with quick connections to the LINC and downtown. (id:2493)



.png)
%20(1).png)
